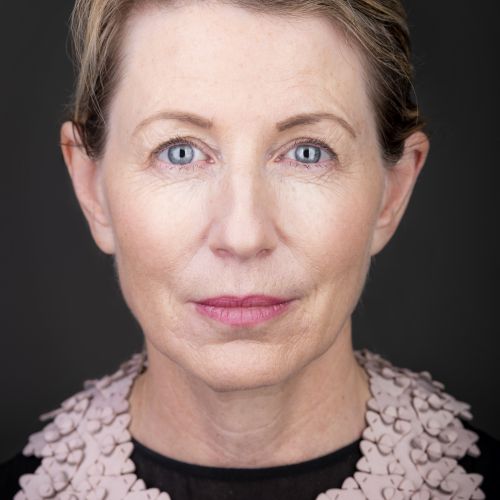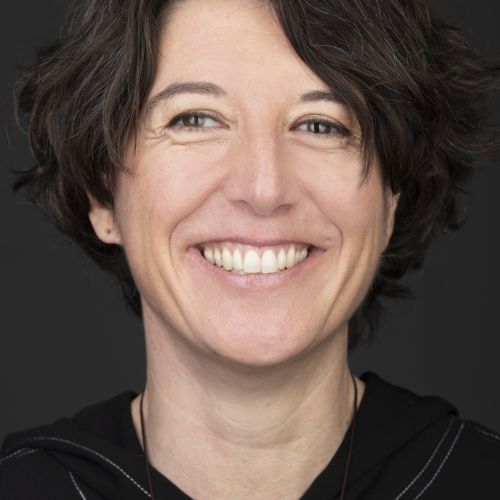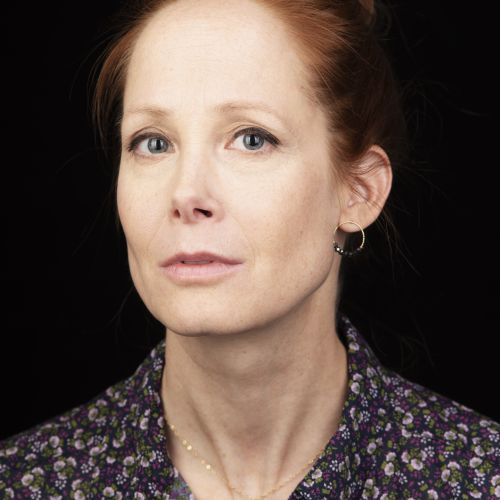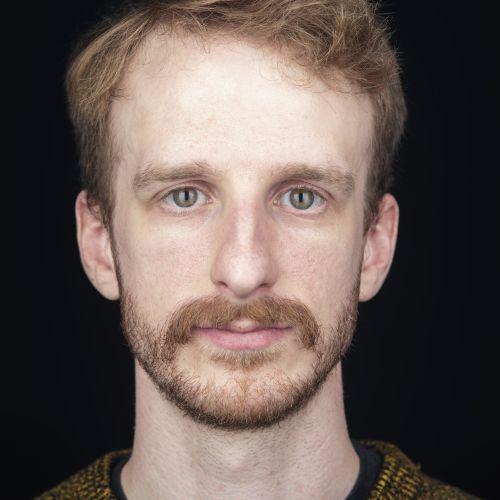As EPFL’s new "entrance door" inaugurated in 2016, EPFL Pavilions is the first building dedicated exclusively to a public and cultural program. Almost 250 meters long, its slate roof covers three distinct spaces, all dedicated to the dialogue between science and culture.
The EPFL Pavilions' building and its associated scientific programmes offer several forms of the productive dialogue that science and art can enjoy. The building is designed by Japanese architect Kengo Kuma, winner of the competition launched in 2012.

© EPFL - Alain Herzog
The architect
Kengo Kuma, born in 1954, studied architecture at the University of Tokyo before heading to Columbia University in New York. He founded his Spatial Design Studio in 1987 and Kengo Kuma & Associates (KKAA) in 1990. KKAA now employs over 100 people in Tokyo and more than 20 in Paris. Kuma has taught at Columbia University, University of Illinois at Urbana-Champaign and Keio University, where he also earned a PhD in architecture in 2008. He is currently a professor at the University of Tokyo’s Graduate School of Architecture where he oversees research projects in the fields of architecture,urban planning and design in his own laboratory, the Kuma Lab.
Kuma aims to revive Japanese architectural traditions and reinterpret them for the 21st century. He takes a scientific approach to materials, using them to instill grace and lightness in his designs. He can make stone seem just as airy as wood or glass.
The place is a result of nature and time. I think my architecture is some kind of frame of nature. With it, we can experience nature more deeply and more intimately. Transparency is a characteristic of Japanese architecture; I try to use light and natural materials to get a new kind of transparency.
Kengo Kuma, Architect
His work includes several museums in Japan and around the world, including the Nezu Museum in Tokyo, the Besançon Art Center and the Regional Contemporary Art Foundation (FRAC) in Marseille, the latter two of which opened in 2013. The EPFL Pavilions building (project name: Under One Roof) is his first project in Switzerland.
Kuma, alongside David Chipperfield, is vice-chair of the architecture-design selection panel for the second phase of the Plateforme 10 museum complex in Lausanne.
Technical data
- Architect: Kengo Kuma and Associates, Tokyo, Japan
- Local architect: CCHE Architecture et Design SA, Lausanne
- General contractor: Marti Construction SA, Lausanne
- Main construction materials: Slate roof tiles, wood-steel support structures, wood-glass façades
- Total volume: 17586 m³
- Net surface area: 3360 m²








